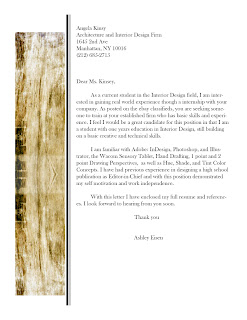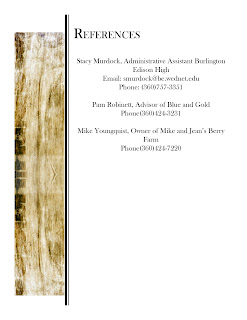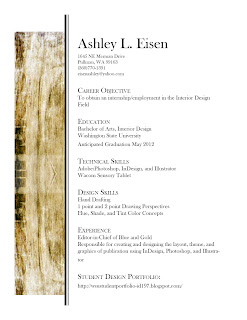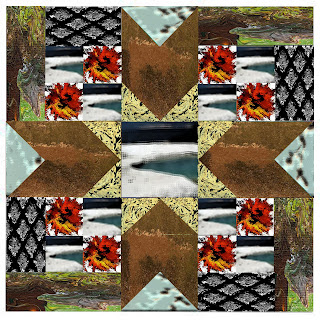




For this project I designed an accessible master bathroom for the Gregory home. Three themes I tried to carry out in this design were warmth, romance, and calming. This bathroom incorporates my original concept model in the way it plays with light. The focus wall has a treatment with the paint that uses subtle gold flecks. Dimmer lights set within foe candle fixtures and lighting behind the mirrors create a soft glow when desired. Dark, but warm colors and a rustic sand stone floor give the room medieval feel. The other idea behind this room design was to create a bathroom that did not look like it was designed for a person with disabilities. I feel I created this idea successfully with there being only two telling details; grab bars around the toilet and lowered fixtures. The shower is large enough to roll in with an accommodating wheel chair and do a full 5ft. turn around with out grab bars or special seating.
One thing I feel I could have done better with this assignment was create a more appealing presentation board. It doesn't necessarily represent my design very well or interestingly enough.







 Imagine. Create. Play. These were the ideas the inspired the design of the Gregory Children's room. I first selected the book, "Where the Sidewalk Ends" by Shel
Imagine. Create. Play. These were the ideas the inspired the design of the Gregory Children's room. I first selected the book, "Where the Sidewalk Ends" by Shel 






 Building a concept model to draw
Building a concept model to draw 








